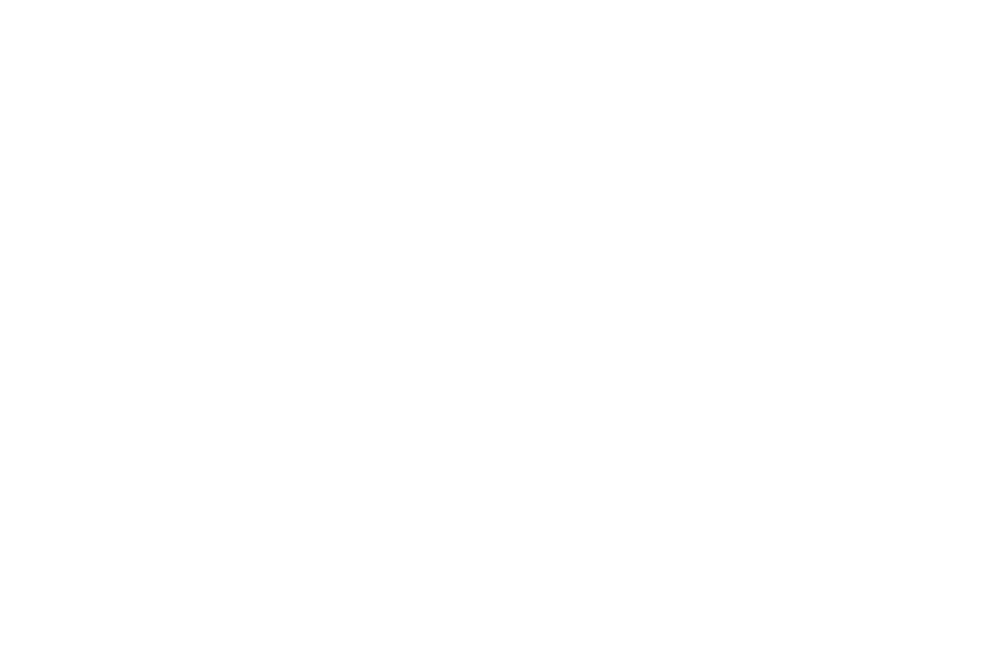A New Plan For A Park On The Trinity – And Seeking A New Vision For A Jail
ArtandSeek.net July 23, 2020 62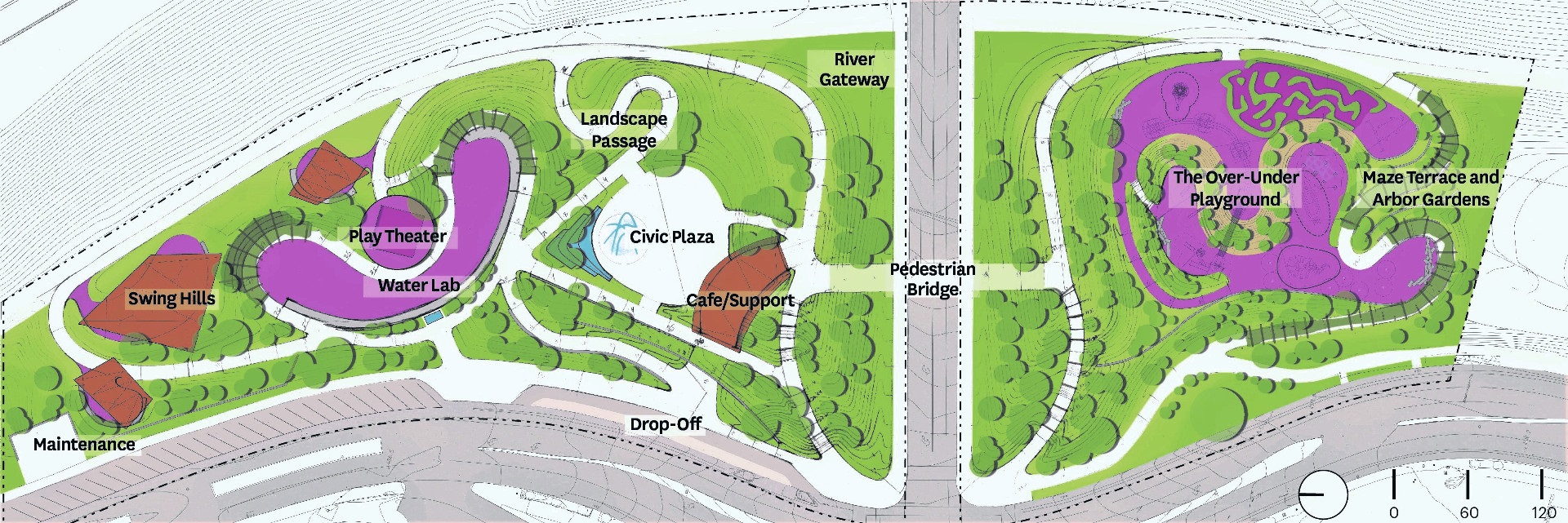
Preliminary design for West Overlook of the Trinity Park. The top is towards downtown Dallas, across the river, the bottom is Beckley Avenue and West Dallas. The road splitting the middle is Commerce Street as it approaches the Commerce Street Bridge. Image: Courtesy Michael Van Valkenburgh Associates
The Trinity Park Conservancy has raised 100 million dollars so far – the ultimate goal is $200 million – all of it for transforming the Trinity River Corridor in Dallas. The idea is to create parks, wildlife areas, walking trails and overlooks. And although Dallas’ old Commerce Street Bridge seems an unlikely gateway for this massive parks project, the Conservancy has plans for a new park at one end of the bridge – and at the other, there’s an empty jail they hope to revamp completely . KERA’s Jerome Weeks talked with architecture critic Mark Lamster about these plans.
Expanded online Q&A:
Mark Lamster, you wrote in The Dallas Morning News about a new plan from the Trinity Park Conservancy and Michael Van Valkenburgh Associates, the landscape architects. It’s a new park at the end of the Commerce Street Bridge, the West Dallas end. So what’s the proposal?
The proposal from the Conservancy would put a very large park on either side of Commerce Street, with a pedestrian bridge connecting the two sides. And each side of the park would have playgrounds and park areas, and on one side there would be a café with a roof deck with amazing views of downtown Dallas and the entire Trinity below.
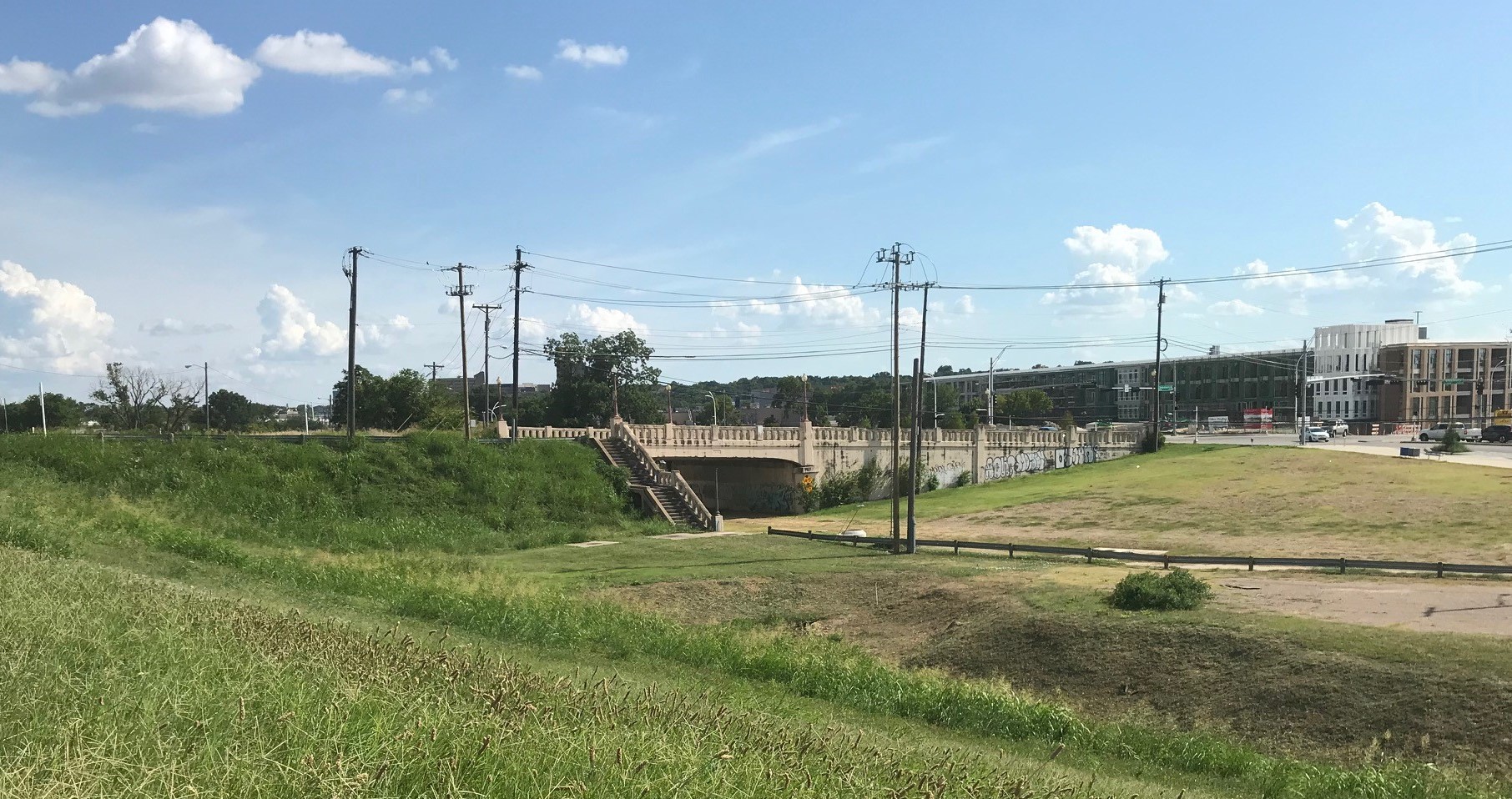
North side of Commerce Street Viaduct entrance in West Dallas (looking south from the top of the levee – Beckley Avenue on the right). Photo: Jerome Weeks
That area is kind of scruffy right now. But they’re talking about a park almost twice the size of Klyde Warren. And with a lot of trees. I don’t think urban planners and architects have really recognized the need for shade trees in Dallas – especially if they hope we’ll ever go outside for a walk in a park in August.
For sure, and because this is on the levee and behind it, you can put trees up there, you can put structures up there like the café. So that’s where the majority of the Conservancy’s programming will be, while between the levees, in the flood plain, that will be more of a natural environment.
What’s also interesting about this plan is that it would change the elevations there [along the entrance to the viaduct], so that that trip up Commerce towards downtown would now be through this valley of trees. And when you reached the apex, you would be presented with this very dramatic vista of downtown.
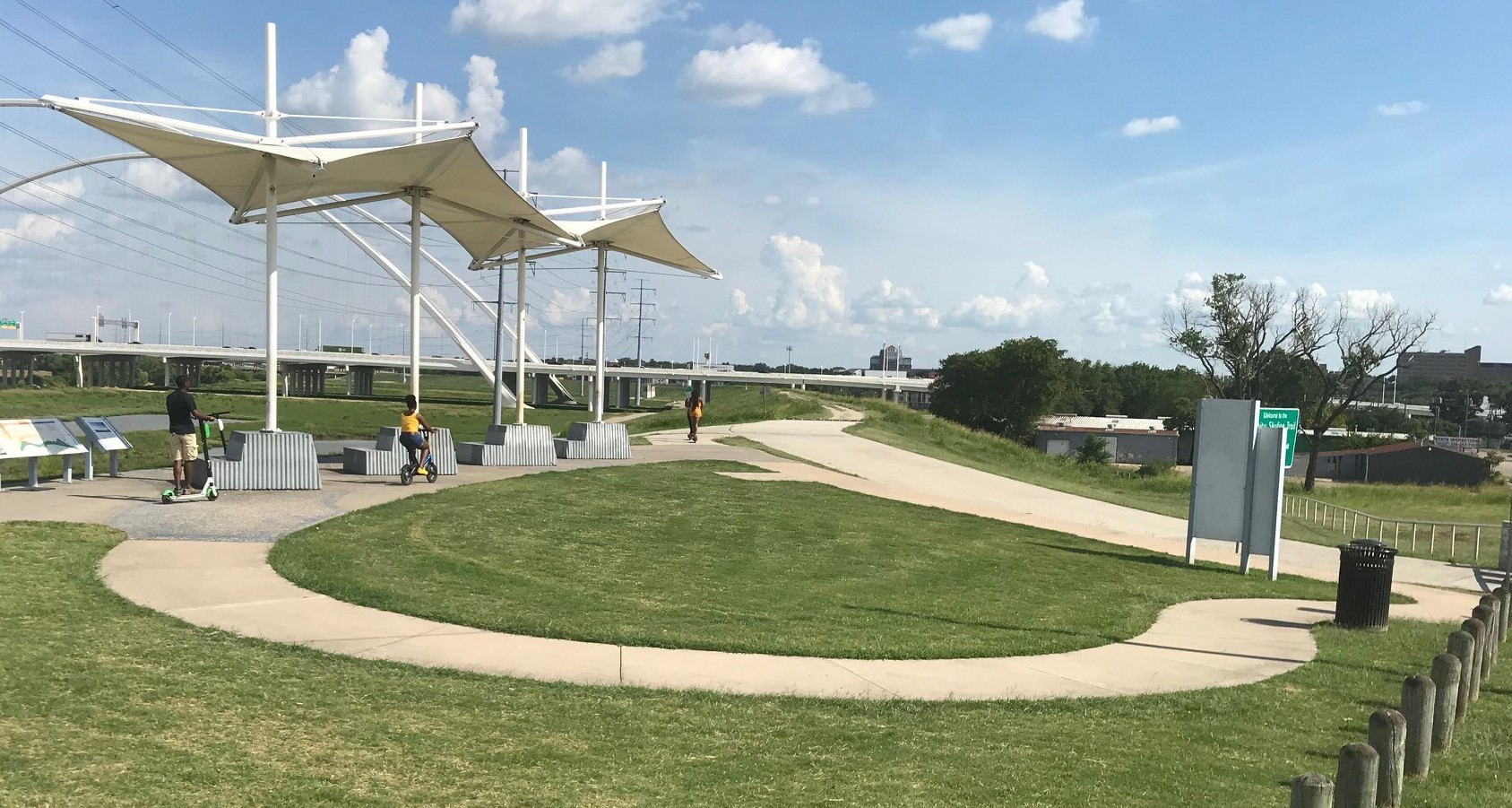
South side of Commerce Street Viaduct with the Trinity Overlook (on top of the levee facing south towards the McDermott Bridge). Photo: Jerome Weeks
The Conservancy also issued a request for proposals to “re-imagine” the Jesse Dawson State Jail, also on Commerce Street but downtown. It’s meant to be a “gateway” to the whole Trinity Park.
So – listeners will know Dawson as perhaps the ugliest building in Dallas. It’s that brown, Lego-brick block when you’re approaching downtown. It was always privately owned, the conservancy bought it last year. But it was one of the most notorious jails in the state.
So I think the question now is, what could that building be? And the Conservancy has put out a request for proposals to architects for visions on how to transform the building. Transforming it isn’t going to be easy. It’s a large building, and I think it needs to serve the Sterrett Justice Center across the street. And we’re at a moment where we’re thinking about equity and systemic racism. And here’s an opportunity to address those issues architecturally.
And how do you do that? The answers aren’t easy, but it’s an exciting opportunity for the city to take a lemon and make lemonade.
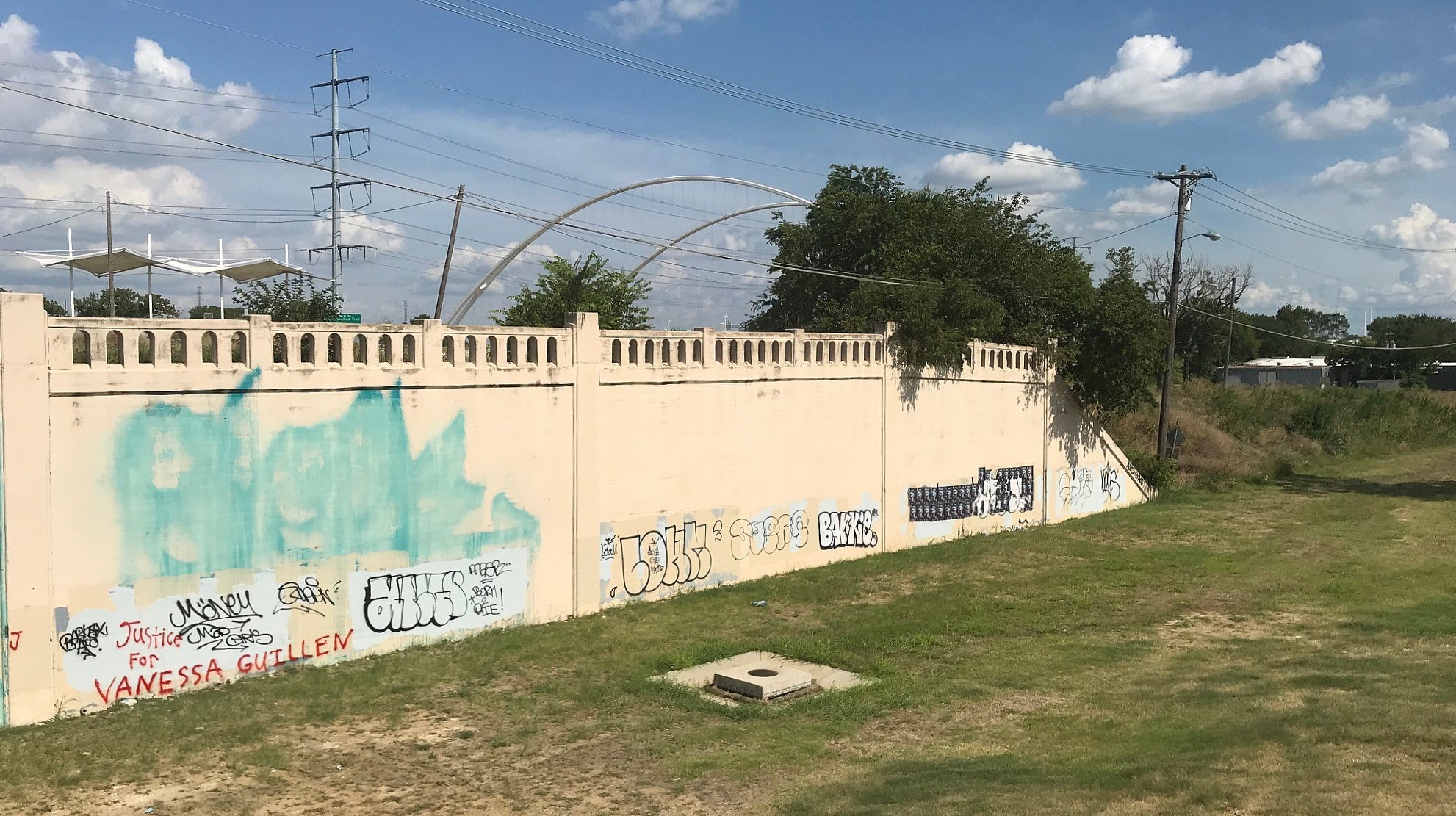
South side of Commerce Street Viaduct entrance (looking south toward Trinity Overlook and McDermott Bridge). Photo: Jerome Weeks
Should we see these projects as small examples of what rest of Trinity Park will be like?
I would not describe these as small elements. I think these are really significant elements. And the idea from the outset was always to have the park moving out from the flood plain and into the communities in order to draw the community into the park.
So it’s not just this thing in a ditch.
So far, we’re just talking plans. But your big objection has been the lack of public review. Why?
Yeah. There’s been a lot of skepticism about this project. For the longest time, it was rightly about the tollroad. And I think the tollroad created such a divide within the city that it’s been hard to build up trust. And I think the only way of successfully moving forward is through a project that really includes the public’s voice in what’s happening.
And it’s to be seen how much the Conservancy is going to follow through on its promises. I think because of factors somewhat outside its control with the Army Corps of Engineers and other budgetary concerns, it’s starting to move fast. And that jeopardizes the public input.
So especially with the Dawson project, I think it’s imperative for the entire city to be a part of the decision-making process.
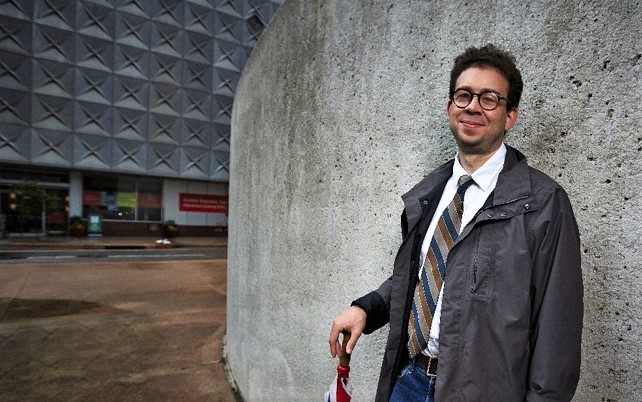
Architecture critic Mark Lamster. Photo: Billy Surface Photograph
Questions and answers have been edited for brevity and clarity.
Trinity Park Conservancy
Request for Qualifications for Architectural Services
Overview
The Trinity Park Conservancy is seeking a visionary architect to help reimagine the former Jesse R. Dawson State Jail at 106 West Commerce Street in relation to Harold Simmons Park.
Context
Trinity Park Conservancy is a nonprofit organization that champions the transformation of the Trinity River into the heart of Dallas. In collaboration with the community, we design public spaces that unite us, enrich people’s lives through access to nature, create economic opportunities, and inspire us to treasure and protect the river ecosystems, fulfilling the promise of the Trinity River as the natural gathering place for Dallas.*1
In 2017, the City of Dallas designated the stretch of land between the Ronald Kirk Pedestrian Bridge and Margaret McDermott Bridge as the site of Harold Simmons Park. Connecting Downtown, West Dallas, and Oak Cliff, the Park will encompass over 200 acres and almost one mile of the Trinity River. The vision for Harold Simmons Park emerges from extensive, ongoing community engagement with over 6,000 residents to date. The design is guided by the City of Dallas’s 2003 Balanced Vision Plan for the Trinity River Floodway, river hydrology, and opportunities for public access, as well as the oversight of the US Army Corps of Engineers. In 2018, the Conservancy entered into a 70-year development agreement with the Trinity River Corridor Local Government Corporation (LGC), a special-purpose entity created by the City, giving the Conservancy responsibility for the design, construction, operation, and fundraising for the Park.
The Conservancy has engaged a team of highly-acclaimed architects, engineers, and hydrologists to design the Park, led by landscape architect Michael Van Valkenburgh Associates Inc. (MVVA). The design calls for a re-naturalized Floodway in the area between the levees, connected to the city with urban Overlooks — park spaces built on high ground outside the levees on the east and west sides of the river. The Park will be built entirely through private philanthropy, and under the leadership of Board Chair Deedie Rose, the Conservancy has raised $100M to date towards its $200M capital campaign goal.
The Conservancy is also working with the City, LGC, and Dallas residents to leverage this transformative investment to realize a more connected, just, and thriving Dallas. The Park will create over $6 billion in new economic value over the next generation. Hundreds of acres of vacant and underutilized land surrounding the Park can become a canvas for new inclusive neighborhoods, where tens of thousands of people will live and work. Meanwhile, supportive policies and investments in established neighborhoods can enable longtime residents to enjoy the Park and access its health and economic benefits.
The Conservancy purchased the former Jesse R. Dawson State Jail (referred to as 106 W Commerce) in 2019 as part of the vision for a great Park that contributes to a greater city. The 10-floor, 238,000 sq.ft. structure is located at the juncture of the Trinity River’s east levee and the Park’s central axis at Commerce Street, with unparalleled proximity to the river and levee-top.
Situated within the Park’s east Overlook, the building will serve as a visual anchor and hub for the Park and its surrounding neighborhoods. The history of the Dawson Jail cannot be separated from any plan to reimagine the space. The 2,200-bed co-gender facility opened in 1997 with the purpose of incarcerating nonviolent offenders separately from the general prison population. Dawson was dogged by persistent reports of poor conditions and mistreatment; three women died after they were reportedly denied proper medical attention. The building was shuttered by the State of Texas in 2013 and has been vacant since.
Development directly along the levee is heavily restricted, such that ground-up development on this site is likely infeasible. However, Harold Simmons Park offers a possibility of transformation and healing for 106 W Commerce — as a civic hub embraced by the surrounding landscape; a place of healing for the employees and visitors at the adjacent Dallas County justice complex; and the first move in an emerging neighborhood that reconnects the river and city.
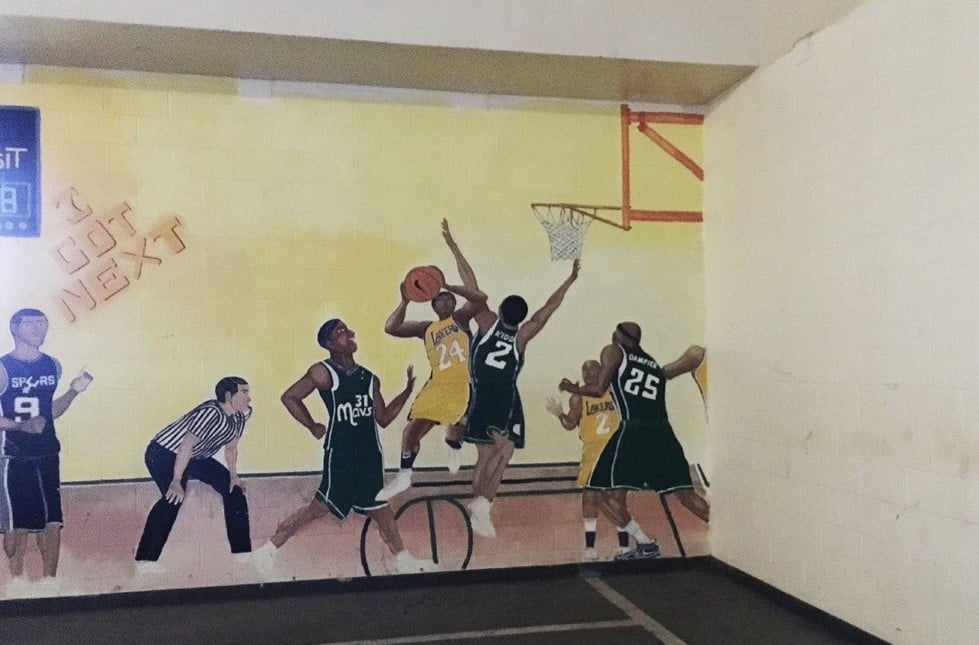
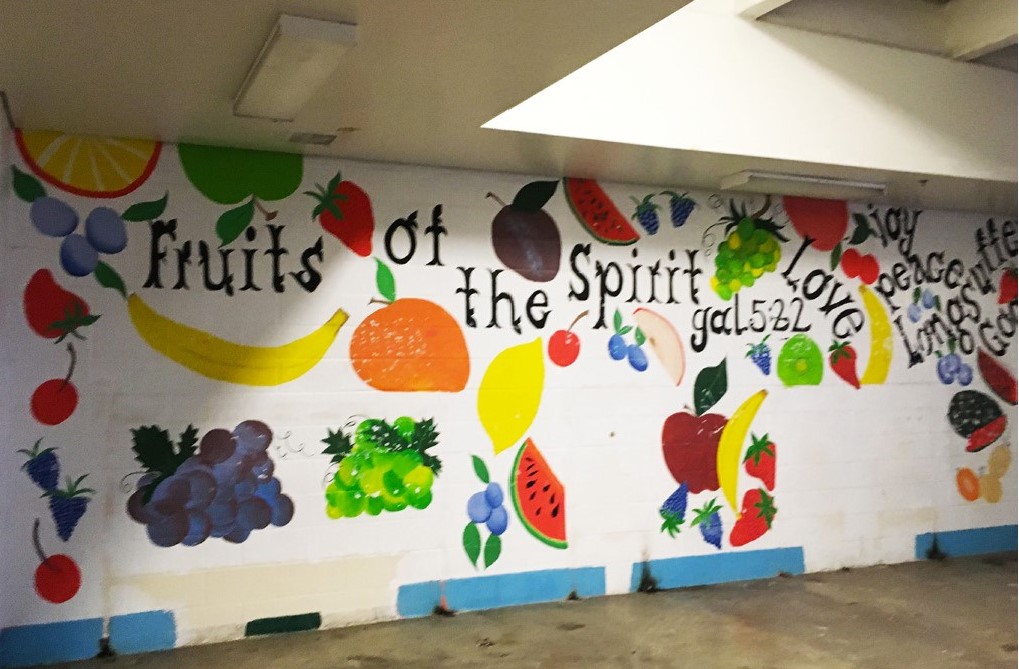
Examples of murals painted by individuals incarcerated inside 106 W Commerce during its operation as Dawson State Jail. Images: Courtesy Trinity Park Conservancy
Scope of Services
The future of 106 W Commerce will be informed by multiple factors, including the relationship to the Park, community aspirations, and technical and financial feasibility. In addition to park-supportive (both operationally and public-facing spaces) and civic space, we expect that the building may include commercial and/or residential uses, in which case the Conservancy would likely engage a development partner with the requisite expertise. Given the complexity and interdependence of these factors, the Conservancy envisions up to three phases in scope of services.
The first phase (Phase I), which is the subject of this RFQ, will be an initial work session with the selected architect, Conservancy, and Park design team to define the technical options for the building and potential relationship to the Park (targeted for 8/19-21/2020). We will focus on building and site configuration in relationship to the Park and surrounding context. This discussion may be informed by architectural analysis or precedents that inform the character, exterior, and/or potential program of the building. We expect the selected architect to come prepared with informed questions and ideas, but not designs or models. We will provide a $20,000 stipend (plus approved travel expenses, if the session is held in person) to the selected architect to support preparation and participation in the work session.
Following this initial work session, we will work with the selected architect to define a full scope of architectural services (Phase II), which may include:
- Due diligence and site analysis
- Community engagement support
- Building program development
- Conceptual building design
- Site planning in relation to adjacent park/development uses
Following Phase II, there may be opportunities to pursue full A/E services for building redevelopment (Phase III). Phase II/III services may be separately negotiated with the selected architect following the work session. Ideally, the firm contracted for Phase I will proceed to negotiations for the Phase II scope, although the Conservancy is neither obligated to pursue any Phase II architectural services nor to retain the Phase I architect for Phase II services.
The transformation of 106 W Commerce is a significant undertaking that will require multiple partners and disciplines. We welcome architects with complementary expertise (e.g. national and local) to team in response to this RFQ, but ask the architects to hold off on engaging other disciplines if and until a Phase II is determined.
Response Content and Format
Please provide one PDF (15-page, 8.5”x11”, portrait format, max) including the 6 items noted below:
-
- Cover letter: Identifying the firm name(s) and areas of expertise, signed by a principal who has contractual authorit
- Firm overview(s): Explanation of firm(s) philosophy and history of the organization(s). Please provide a link to your firm’s equity and inclusion policy if you have one.
- Team: Resumes or bios for up to 4 key personnel
- Experience: Descriptions and images (renderings/photos) of approximately 5 relevant projects. Relevant experience includes demonstrated success in:
– Civic/public space projects,
– Adaptive reuse,
– Sustainable development *2
– Developer-led residential/commercial projects. We also seek a track record of community collaboration and a specific understanding of Dallas’s community and context.
We also seek a track record of community collaboration and a specific understanding of Dallas’s community and regulatory/zoning context.
5. Inclusion Plan: Per our Responsible Procurement Program, the Conservancy targets at least 25.66% MWBE participation for architectural & engineering services. Please specify how your firm can contribute to this overall target:
– Whether your team will meet this target in Phase I
– Your proposed approach to exceed this target in Phase II/III (without identifying or committing
specific subconsultants).
6. Inspiration Board: 3-5 images with captions inspired by or illustrating possibilities for 106 W Commerce.
Selection Criteria:
– Firm Experience and Ethos (40%)
– Team Experience (30%)
– Inclusion Plan (20%)
– Inspiration Board (10%)
__________________________________________________
*1. See https://trinityparkconservancy.org/about-us/who-we-are/ for more information on the Conservancy’s mission, vision, purpose, and equity framework.
*2. Sustainability is central to the Conservancy’s mission and ethos. We target at least LEED Gold certification and 100% carbon neutrality.
Got a tip? Email Jerome Weeks at jweeks@kera.org. You can follow him on Twitter @dazeandweex.
Art&Seek is made possible through the generosity of our members. If you find this reporting valuable, consider making a tax-deductible gift today. Thank you.




